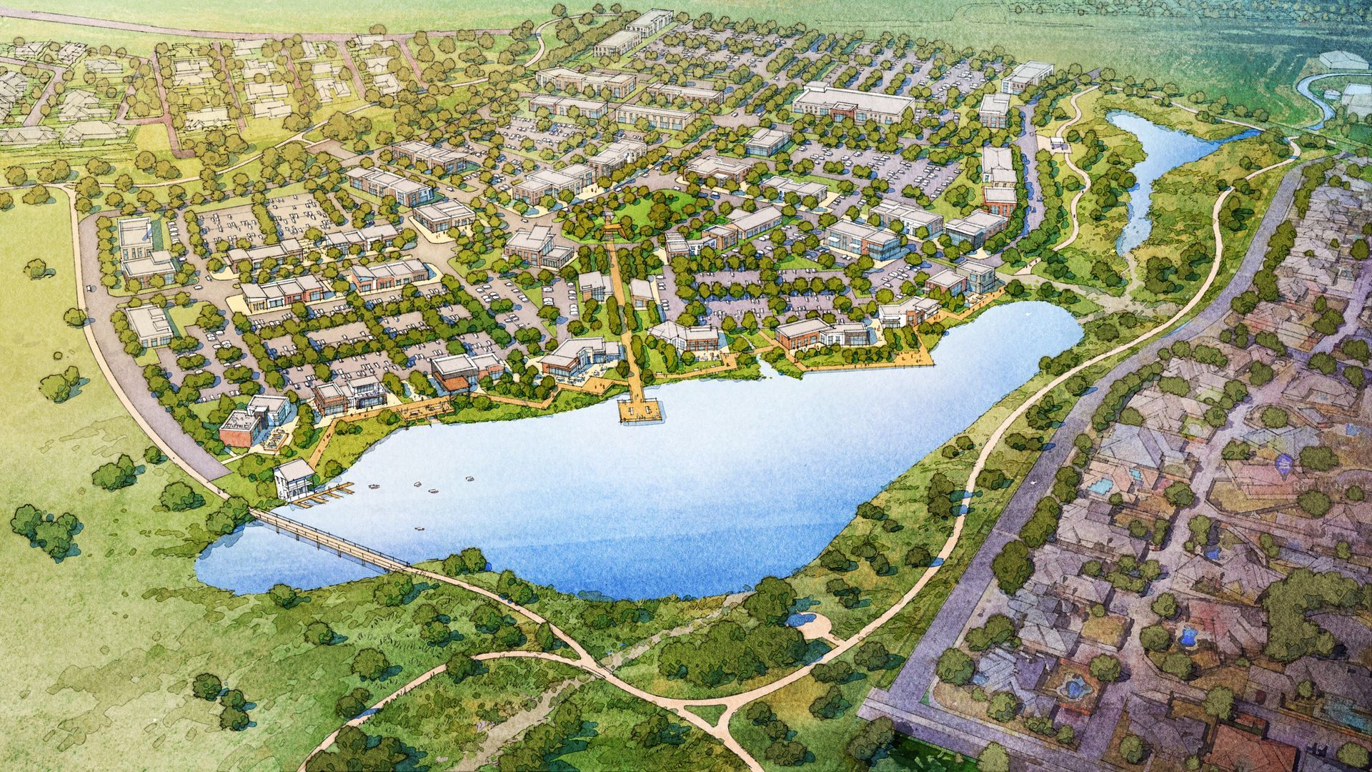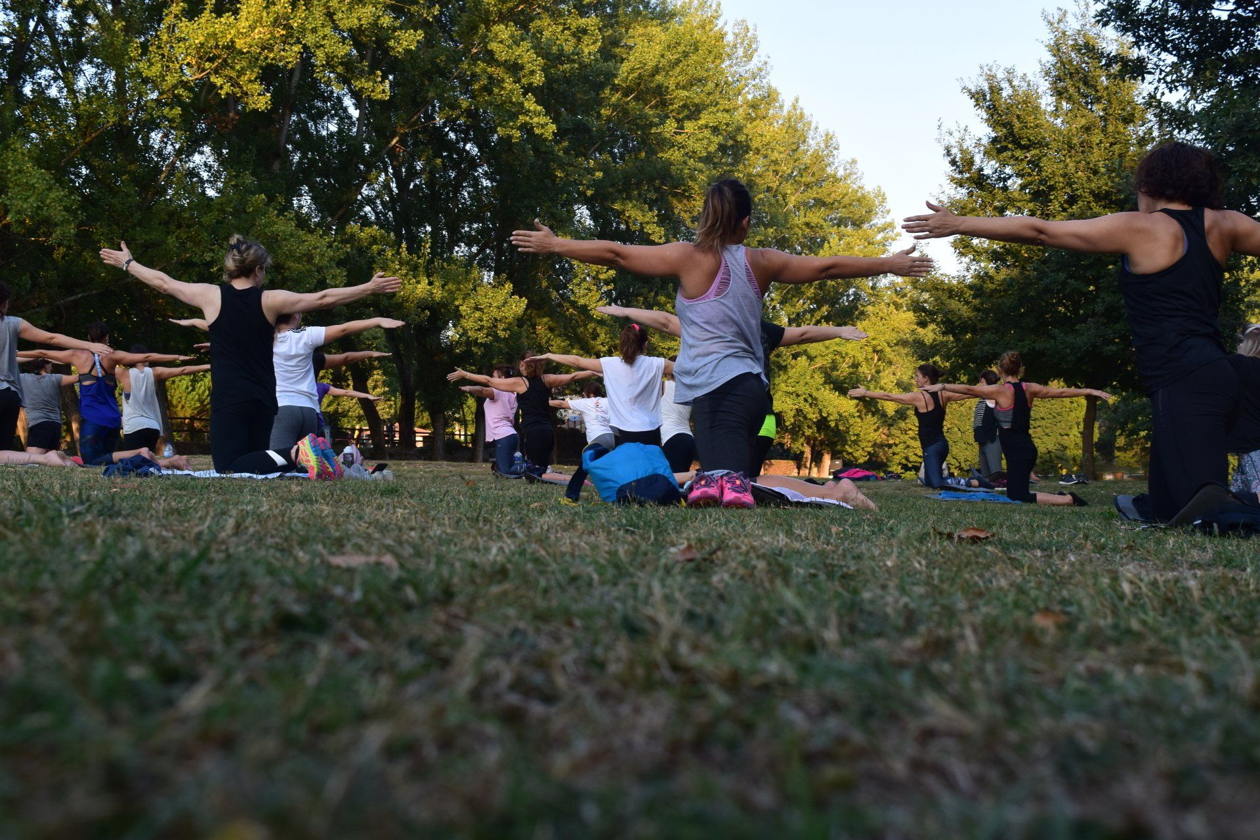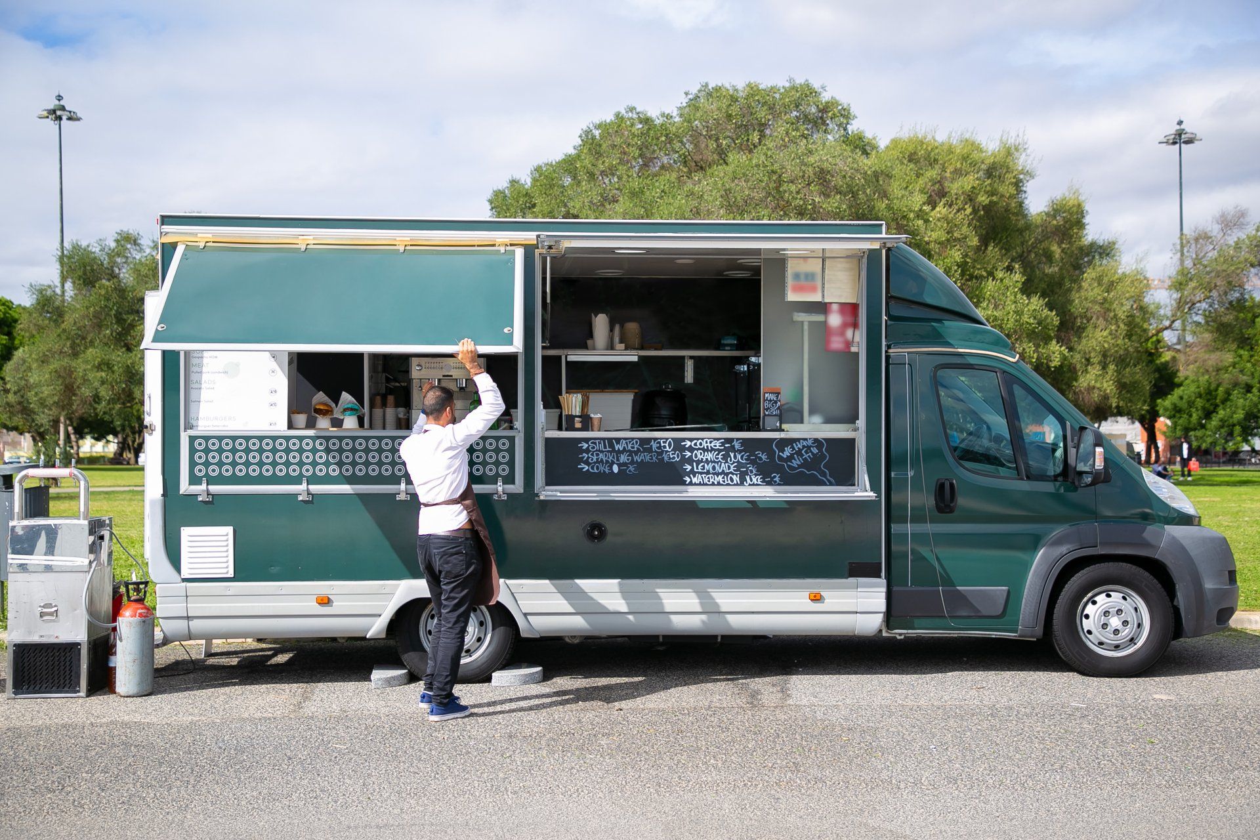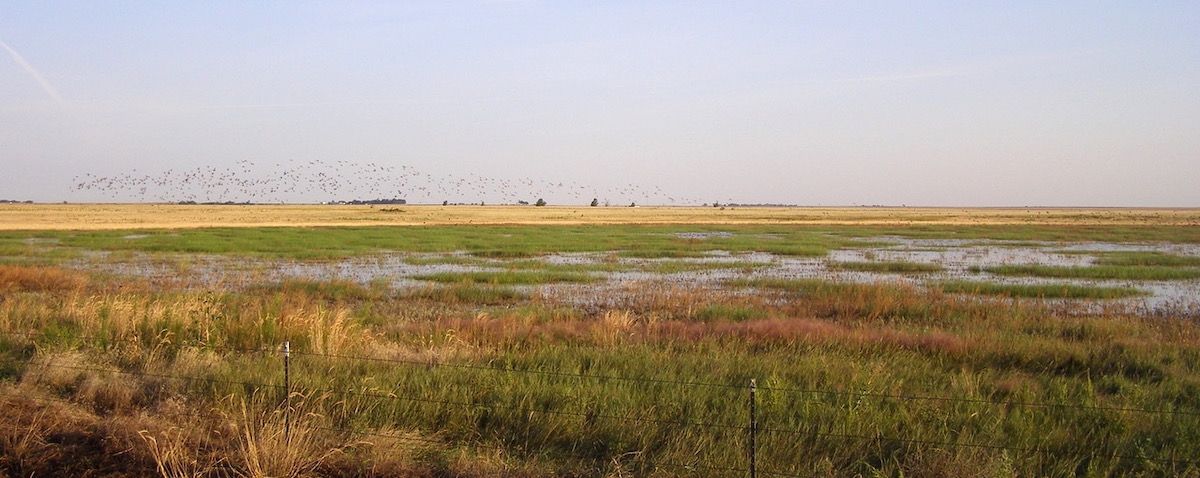PROJECT DETAILS
THE PRESERVE’S BALANCED APPROACH
The Preserve at Midland is located on 173 acres on the former Nueva Vista Golf Club. With an emphasis of preserving significant portions of the property for green space and park space, The Preserve’s design reduces the impacts to the environment and positions the project away from adjacent neighborhoods. The Preserve offers 110,000 square feet of food and beverage space, 106,700 square feet of commercial space, and 119,200 square feet of retail/office opportunities. Our design integrates and expands the existing pond on the site and incorporates native grasses, flora, and materials to increase ecological and cooling benefits of the site while providing habitat for wildlife.
The Preserve also adds over 2 miles of new public trails for the enjoyment of Midland families, walkers, runners, and cyclists. The trail system will follow the perimeter of the entire property, as well as linking to the retail and restaurants, and to the Central Green. The trail access points will link to the adjacent Grassland Estates neighborhoods with pedestrian and emergency-only access points, allowing residents to leave their cars at home. There will be designated resting spots and ample lighting located throughout the trail system.
THE PRESERVE’S BOARDWALK IN THE DESERT
The Preserve will be Midland’s premier community meeting place with the incorporation of our boardwalk that will connect the central retail and restaurant area with the Central Green. Midlander’s will enjoy dining and shopping options along the waterfront connected together by the walking trail. The focus on this unique design encourages walkability by taking people out of their cars. An inspiration project is the Allen Ridge development in Abilene, though The Preserve will take that concept to a whole new level.

THE HEART OF THE PRESERVE: CENTRAL GREEN
At the heart of The Preserve is one acre of innovative green space called the ‘Central Green.’ Positioned as the gateway to the project’s boardwalk, the Central Green will focus on community centered events and entertainment opportunities such as a farmer’s market, live music for local artists, or outdoor movie screenings. It is also just a place for families to gather and relax to enjoy their drinks or food. Plus, there will be designated spots for food trucks on the weekends.
INCREASED BUFFER & LANDSCAPING TO PROTECT THE ADJACENT RESIDENTIAL NEIGHBORHOODS
The Preserve provides significant green space, open space, and public park buffering to protect and enhance the view shed of the adjacent Grassland neighborhoods. At its minimum, the project provides 220 feet of buffer for residents in the Grassland Estates West neighborhoods and at its maximum 900+ feet of buffer for residents in the Grassland Estates neighborhoods located east of the project site.
Viewsheds from each side of the development have been considered, with a significant portion of buffered areas including landscape berms, trees, and natural grasses to preserve views from homes while mitigating any noise concerns. Additionally, The Preserve is exploring partnership opportunities with the City of Midland to enhance Grasslands Park, enabling a seamless connection from the surrounding neighborhood to the miles of trails and green space provided in The Preserve.
TRAFFIC FOCUSED TO WEST WADLEY AVENUE
Access to The Preserve at Midland will be along the nearly completed West Wadley Avenue extension located north of the project site and away from the Grassland Estates neighborhoods. The site provides sufficient parking opportunities for the public. The remaining access points to the property will be for emergency service vehicles only.
All Rights Reserved | The Preserve at Midland







